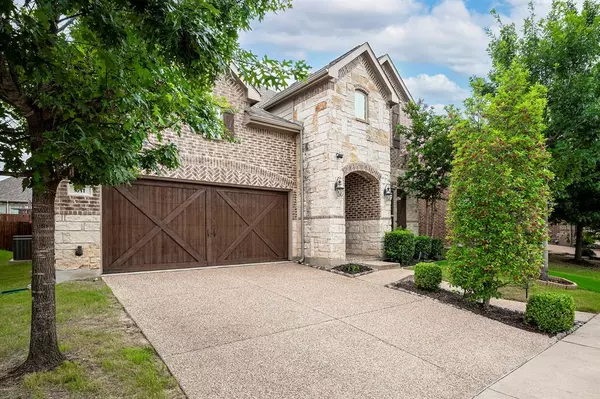$640,000
For more information regarding the value of a property, please contact us for a free consultation.
4 Beds
4 Baths
2,818 SqFt
SOLD DATE : 07/29/2024
Key Details
Property Type Single Family Home
Sub Type Single Family Residence
Listing Status Sold
Purchase Type For Sale
Square Footage 2,818 sqft
Price per Sqft $227
Subdivision Dominion At Bear Creek The
MLS Listing ID 20649021
Sold Date 07/29/24
Style Traditional
Bedrooms 4
Full Baths 3
Half Baths 1
HOA Fees $54
HOA Y/N Mandatory
Year Built 2014
Annual Tax Amount $9,186
Lot Size 5,749 Sqft
Acres 0.132
Property Description
Multiple offers received, please have best offer in by JUN 24 at 5pm. Exquisite Home in Dominion at Bear Creek, This elegant home features 4 bedrooms and 3.1 baths with an open living floorplan, offering 2 dining areas and 2 living areas. The primary and a guest bedroom are conveniently located downstairs, Other 2 bedrooms and game room upstairs. Upgrades include a striking stone exterior, double oven, granite countertops, 8ft doors on the first floor, and a primary bathroom with a separate shower and tub. The home is equipped with a natural gas connection for a BBQ. A new roof was installed on Sept 2021. Recent enhancements by the current seller include new wood flooring in the family room and new carpet throughout the rest of the home within the past 6 months.
Enjoy the community pool and the prime location of this prestigious neighborhood. Easy access to SH360 , SH183 and SH121 with access to Downtown Dallas and Downtown Fort Worth. Contact us today for a private showing.
Location
State TX
County Tarrant
Community Community Pool, Sidewalks
Direction From SH183, go North onto SH360, take Harwood exit and go west on Harwood. Turn left onto Whitetail. Home will be on the right and faces East.
Rooms
Dining Room 2
Interior
Interior Features Cable TV Available, Eat-in Kitchen, Flat Screen Wiring, Granite Counters, High Speed Internet Available, Kitchen Island, Open Floorplan, Pantry, Vaulted Ceiling(s), Walk-In Closet(s)
Heating Central
Cooling Ceiling Fan(s), Central Air
Flooring Carpet, Ceramic Tile, Wood
Fireplaces Number 1
Fireplaces Type Gas
Appliance Built-in Gas Range, Dishwasher, Disposal, Gas Cooktop, Microwave, Double Oven
Heat Source Central
Laundry Utility Room, Full Size W/D Area
Exterior
Exterior Feature Covered Patio/Porch
Garage Spaces 2.0
Fence Back Yard, Wood
Community Features Community Pool, Sidewalks
Utilities Available All Weather Road, City Sewer, City Water, Curbs, Sidewalk
Roof Type Composition
Total Parking Spaces 2
Garage Yes
Building
Lot Description Interior Lot
Story Two
Foundation Slab
Level or Stories Two
Structure Type Brick,Rock/Stone
Schools
Elementary Schools Midwaypark
High Schools Trinity
School District Hurst-Euless-Bedford Isd
Others
Restrictions Deed
Ownership See Agent
Acceptable Financing Cash, Conventional, FHA, FHA-203K, VA Loan
Listing Terms Cash, Conventional, FHA, FHA-203K, VA Loan
Financing Conventional
Special Listing Condition Deed Restrictions
Read Less Info
Want to know what your home might be worth? Contact us for a FREE valuation!

Our team is ready to help you sell your home for the highest possible price ASAP

©2024 North Texas Real Estate Information Systems.
Bought with Sandy Cotton • Ebby Halliday, REALTORS

"My job is to find and attract mastery-based agents to the office, protect the culture, and make sure everyone is happy! "






